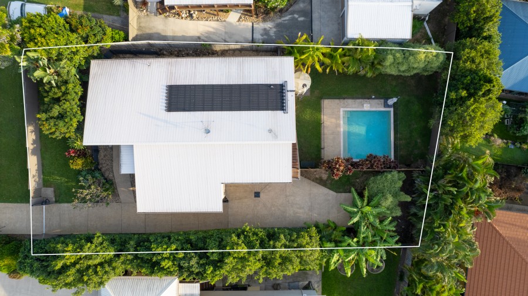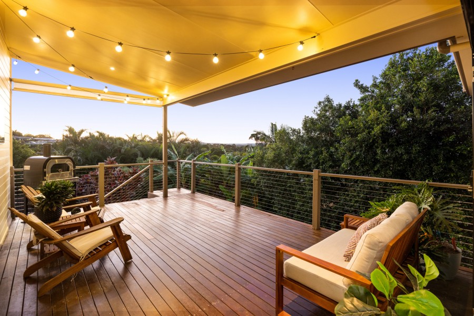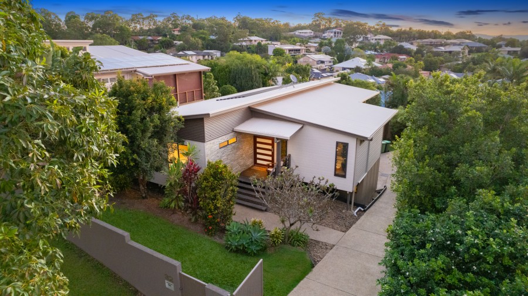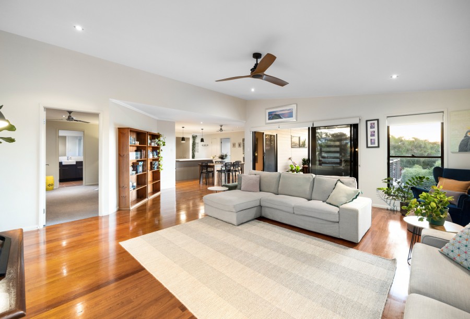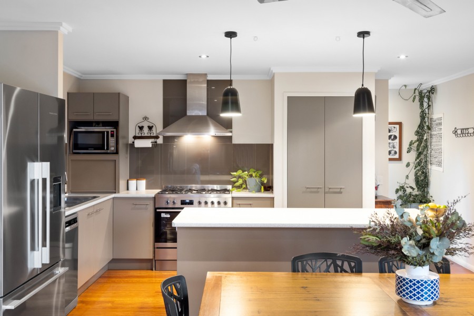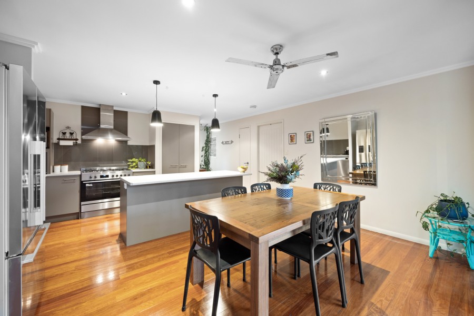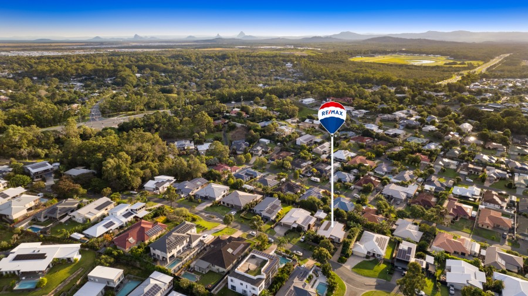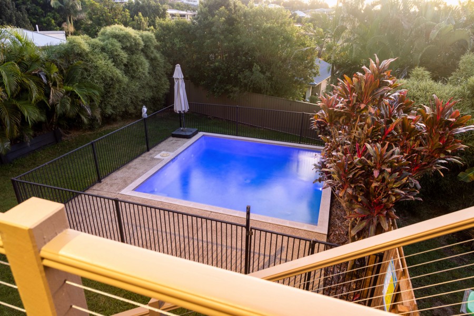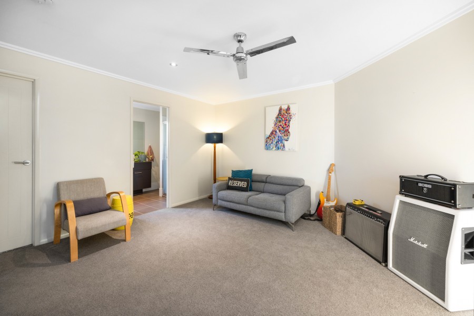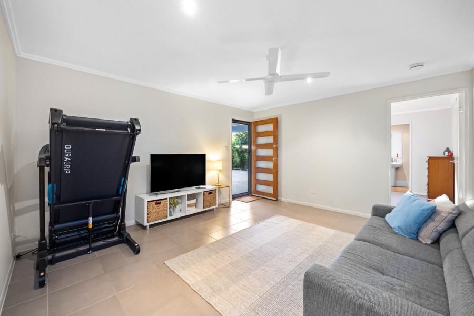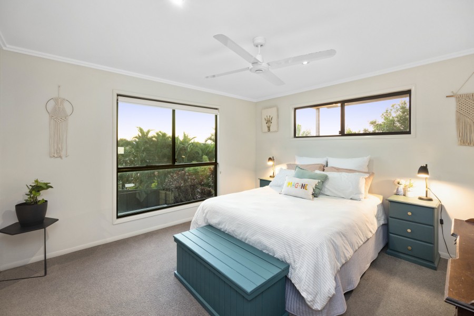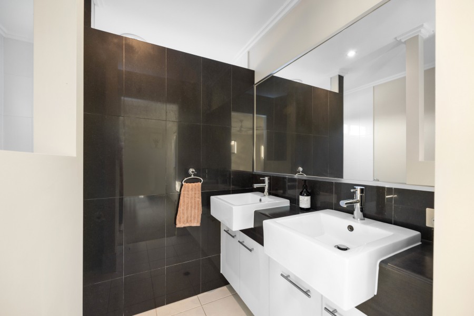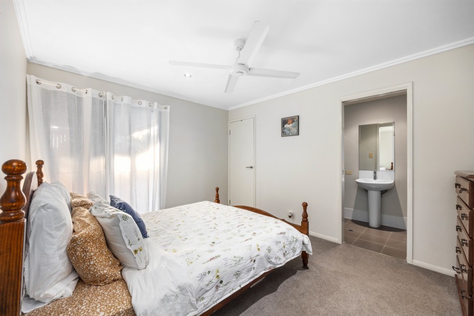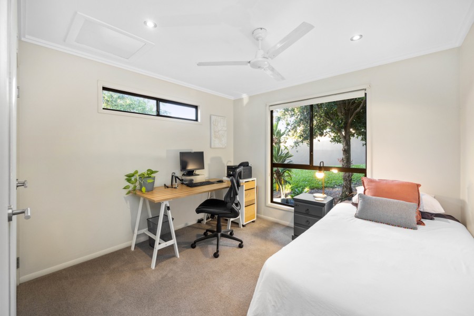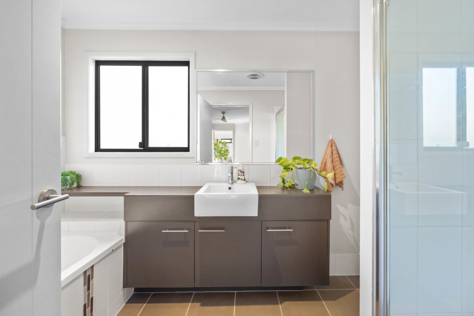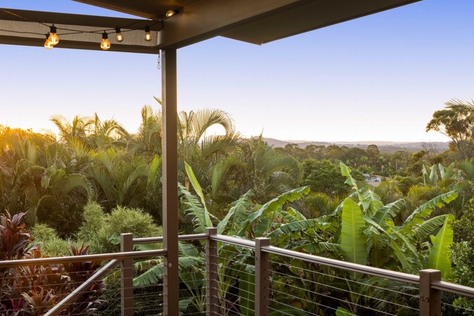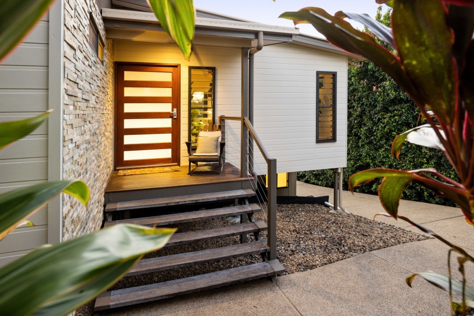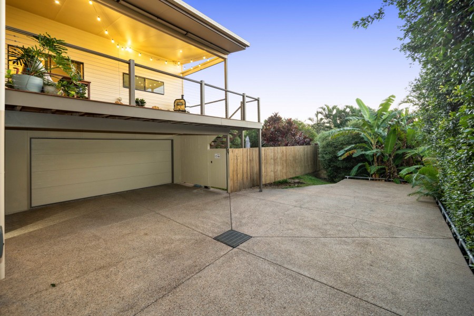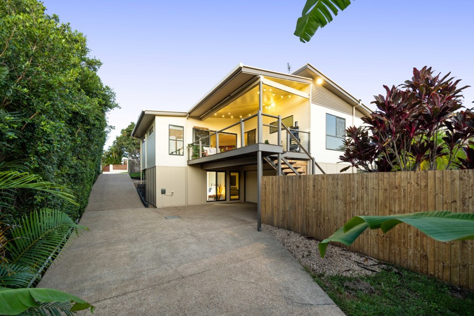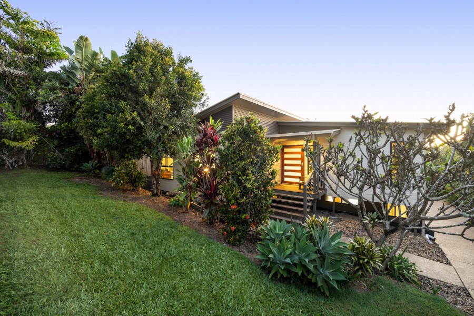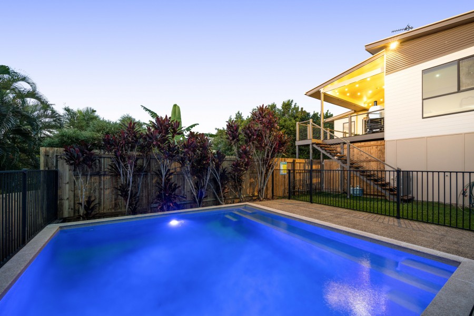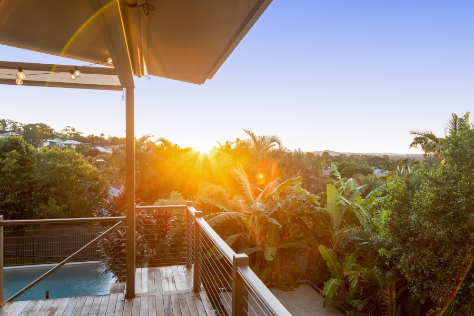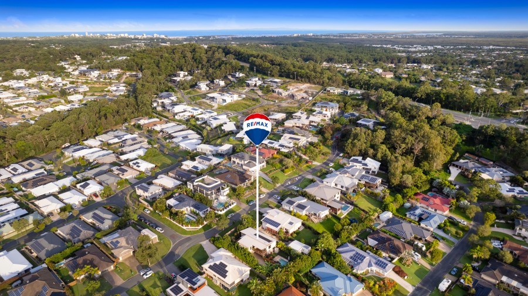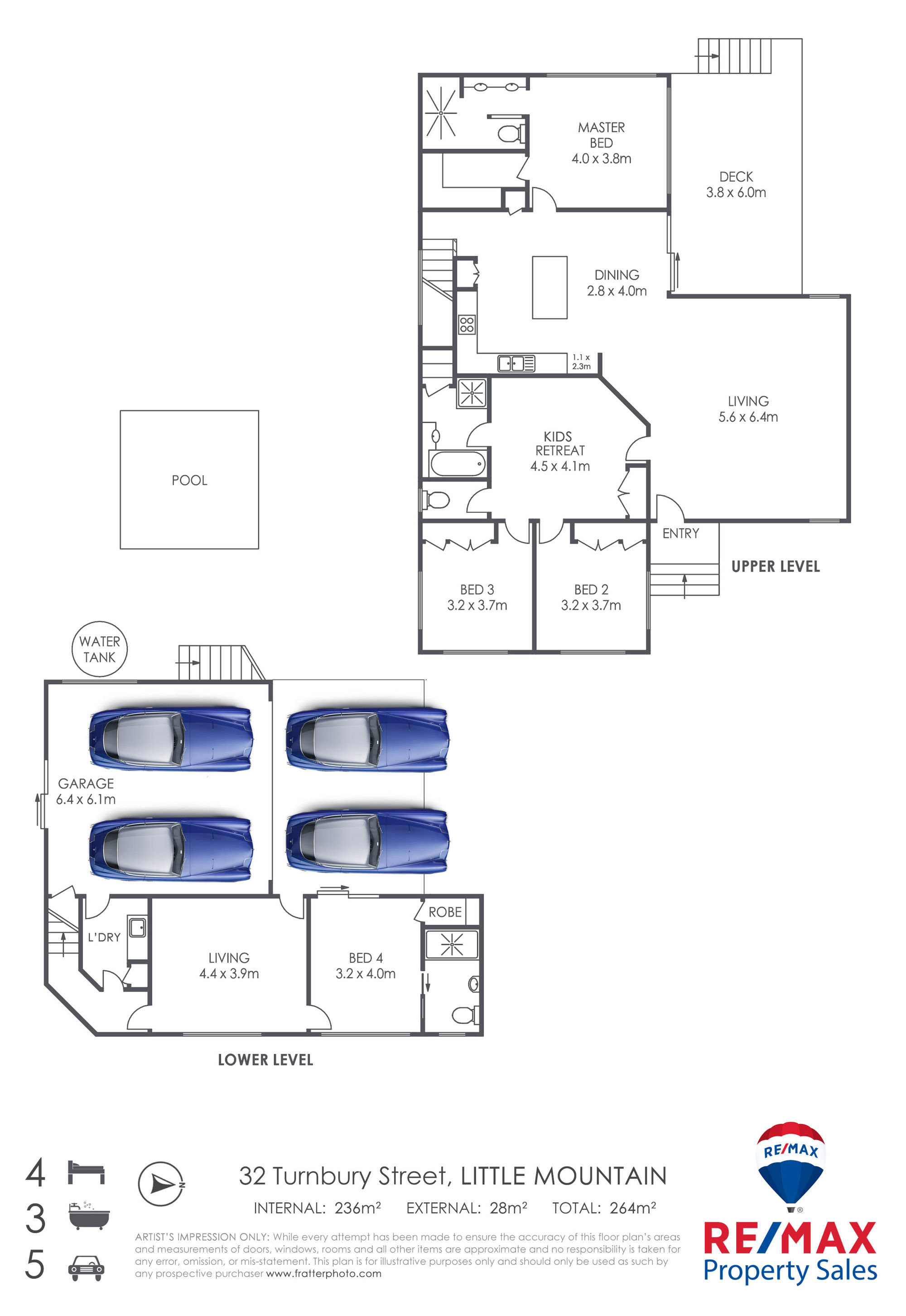Front Row Seats for Spectacular Sunsets!
The superb character of this residence is evident right from the start, featuring a perfect fusion of bold contemporary elegance, space and views.
This carefully considered design ensures the building fits perfectly into its gorgeous surroundings. The abundant use of glass captures the outlook and cross breezes, maximising the stunning expansive views over the Hinterland Mountains and the twinkling lights of Buderim.
The fabulous timber deck is a perfect spot for watching spectacular sunsets whilst the solar heated pool set in lush, tropical gardens will provide the ultimate Coastal lifestyle.
On entering this private abode, the vast open plan living area with vaulted ceilings and amazing views is sure to impress. The family-friendly kitchen is located in the heart of the house and is open plan to the living and dining areas that both flow through to the magnificent entertainer's deck.
The main bedroom features gorgeous views, a private en suite and walk-in robe. The property provides good separation between the sleeping zones with the separate kids' wing located at the front of the property. This area consists of a kids' retreat area with two large bedrooms and a full family bathroom all leading out from the rumpus area.
Downstairs you will find another spacious bedroom with en suite, walk-in robe and private living area with its own entrance - this area is perfect for dual-living, teenage pad or will suit a working from home set-up.
The large auto double garage with internal access plus the undercover two car carport will tick the boxes for buyers looking for space for extra vehicles.
The fully fenced yard with electric gates also offers access for boats, trailers, or caravans.
FEATURES:
- Magical views, coastal breezes!
- 3 Living areas! Dual-living option!
- Vast open plan living area with raked ceilings, stunning views
- Chef's delight kitchen with ample cabinetry, 900mm gas cooktop and island bench
- Dining area flowing through to the deck
- Separate kids' wing with retreat, two spacious bedrooms and family bathroom
- Downstairs area with own entrance, living area, large bedroom plus en suite
- Superb main bedroom with views, en suite and walk-in robe
- Generous timber deck with magnificent views
- Excellent 766m2 block with automatic gated access
- Resort style solar heated pool
- Double garage with internal access
- Two car carport
- Access for boats, trailers and vans, dedicated concreted parking space
- Air conditioning, water tank
- Quiet, no drive through road
- Variety of good Private and State Schools within a 6km radius
- Easy access to Brisbane
- Only 10 minutes to the Sunshine Coast Hospital Hub
- 6km to sunny beaches
- Short drive to Caloundra CBD
*Disclaimer: Whilst every effort has been made to ensure the accuracy of these particulars, no warranty is given by the vendor or the agent as to their accuracy. Interested parties should not rely on these particulars as representations of fact but must instead satisfy themselves by inspection or otherwise.
Contact The Agent
Gillian Hendry
'RADEMEYER TEAM' Real Estate Sales Person
Lindi Rademeyer
'RADEMEYER TEAM' Licensed Real Estate Agent
